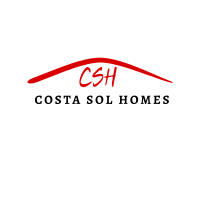Detached Villa in El Padron
Overview
Ref:
285092
Bedrooms:
3
Pool:
Yes
Build size:
105 m²
Garden:
Yes
Costs *
Council Tax (IBI):
€0 / year
Community Fees (comunidad):
€0 / year
Rubbish (Basura):
€0 / year
* €0 could indicate the exact amount is not currently available. Please ask for confirmation.
Description
A 3 bedroom single level villa standing in a flat plot of 3,100 m2 at El Padron which is a fantastic location just 10 minutes drive from Estepona and only 5 from the beach supermarkets and restaurants etc.
In addition to the villa the property includes 5 brick built stables with a courtyard, separate entrance and tack, storage and feed rooms etc. there is also an office or groom´s quarters with a guest toilet and also a shower room with w.c. To the side of the stables there is a manege, paddock and aviary.
The villa is approached via automatic gates to a courtyard entrance with large double car port plyus a triple garage with 3 up and over entrance doors.
The accommodation includes a spacious living room with open fireplace and built in book shelving and display cupboards leading out to a large covered terrace overlooking the pool and garden. There is a fitted kitchen with built in appliances including an oven, hob, dishwasher, washing machine and fridge freezer. There are 3 good sized bedrooms plus a bathroom with walk-in shower. Hot and cold air conditioning is installed and there is double glazing with blinds and fly screens.
To the rear of the house there is a private garden area with swimming pool and a changing room/shower room with w.c. There is also an extensive orchard area with numerous fruit trees.
Plot 3100 m2 Villa 105 m2A 3 bedroom single level villa standing in a flat plot of 3,100 m2 at El Padron which is a fantastic location just 10 minutes drive from Estepona and only 5 from the beach supermarkets and restaurants etc.
In addition to the villa the property includes 5 brick built stables with a courtyard, separate entrance and tack, storage and feed rooms etc. there is also an office or groom´s quarters with a guest toilet and also a shower room with w.c. To the side of the stables there is a manege, paddock and aviary.
The villa is approached via automatic gates to a courtyard entrance with large double car port plyus a triple garage with 3 up and over entrance doors.
The accommodation includes a spacious living room with open fireplace and built in book shelving and display cupboards leading out to a large covered terrace overlooking the pool and garden. There is a fitted kitchen with built in appliances including an oven, hob, dishwasher, washing machine and fridge freezer. There are 3 good sized bedrooms plus a bathroom with walk-in shower. Hot and cold air conditioning is installed and there is double glazing with blinds and fly screens.
To the rear of the house there is a private garden area with swimming pool and a changing room/shower room with w.c. There is also an extensive orchard area with numerous fruit trees.
Plot 3100 m2 Villa 105 m2
Additional Information
CLIMATE CONTROL
Fireplace
Hot A/C
Cold A/C
KITCHEN
Fully Fitted
PARKING
Garage
More Than One
ORIENTATION
South
VIEWS
Garden
Country
FEATURES
Covered Terrace
Barbeque
Stables
Fitted Wardrobes
GARDEN
Private
POOL
Private
FURNITURE
Not Furnished
CLIMATE CONTROL
Fireplace
Hot A/C
Cold A/C
KITCHEN
Fully Fitted
PARKING
Garage
More Than One
ORIENTATION
South
VIEWS
Garden
Country
FEATURES
Covered Terrace
Barbeque
Stables
Fitted Wardrobes
GARDEN
Private
POOL
Private
FURNITURE
Not Furnished


















